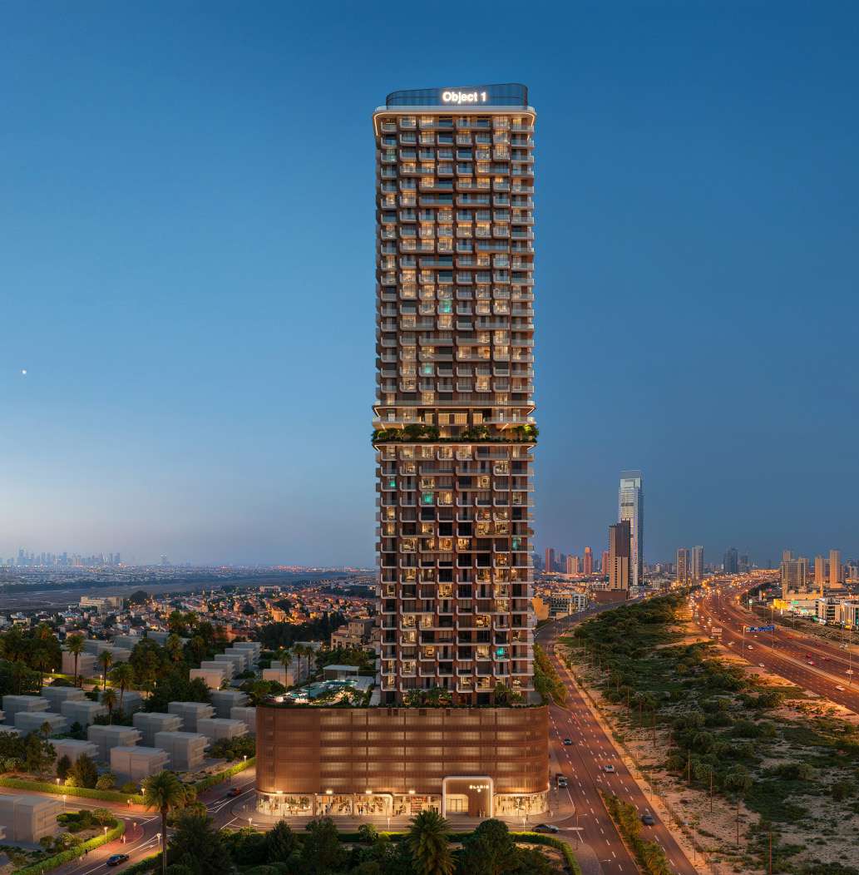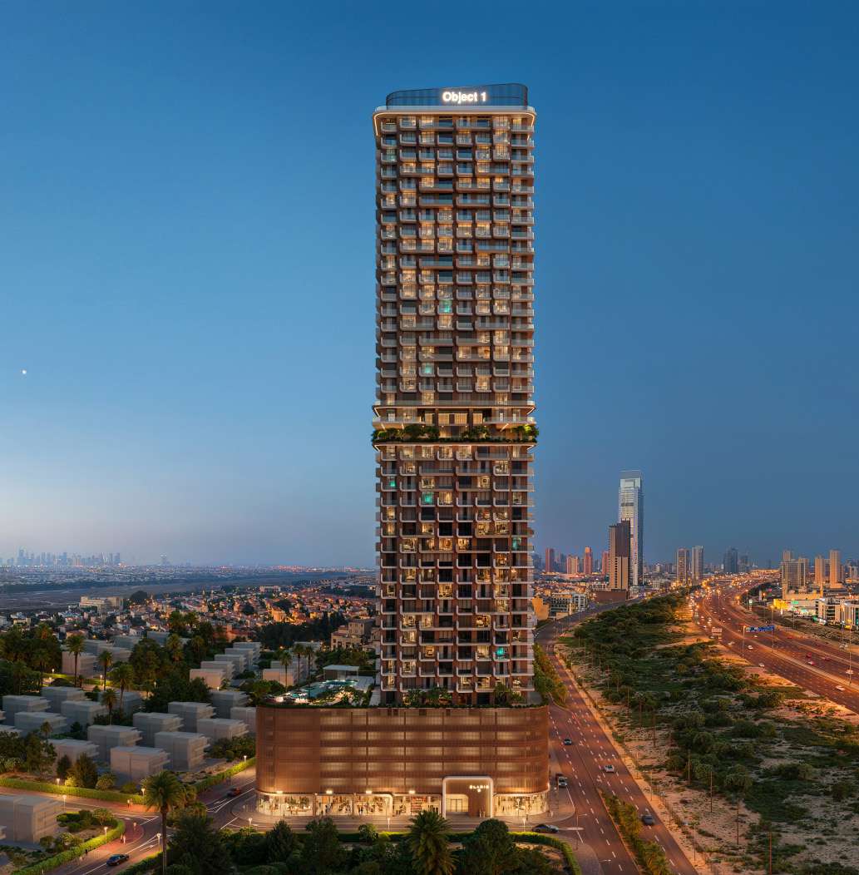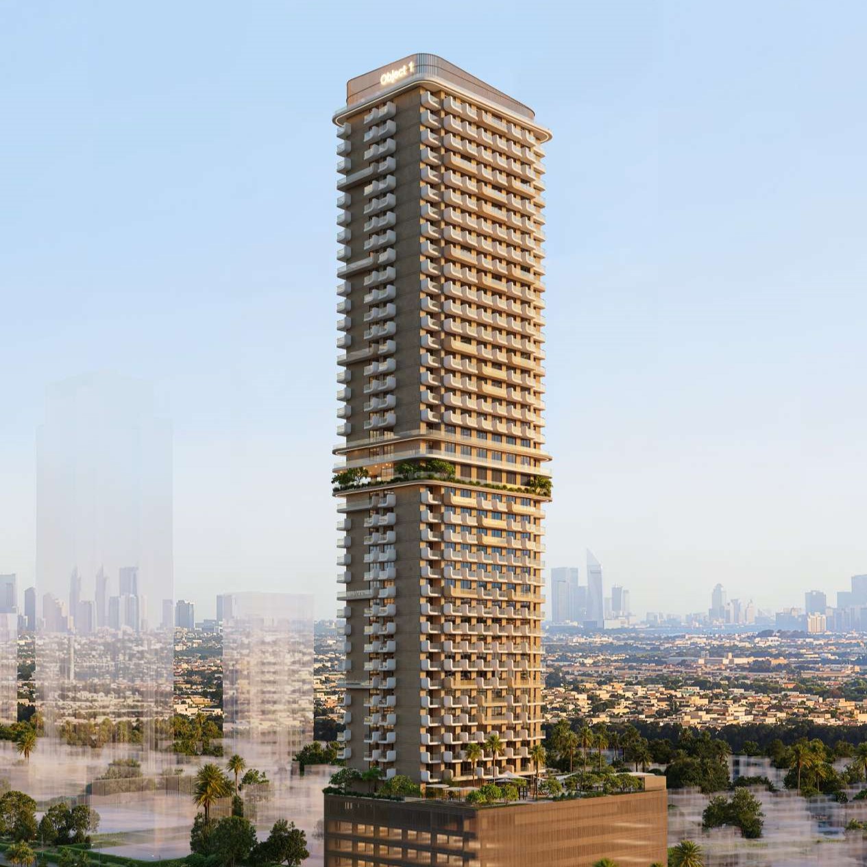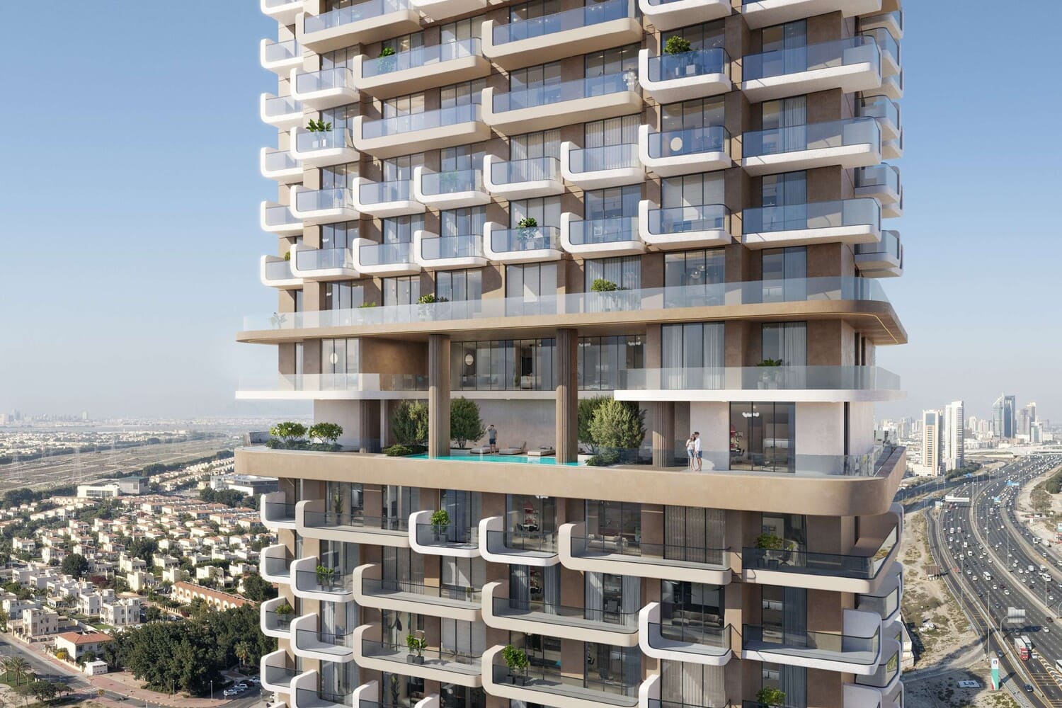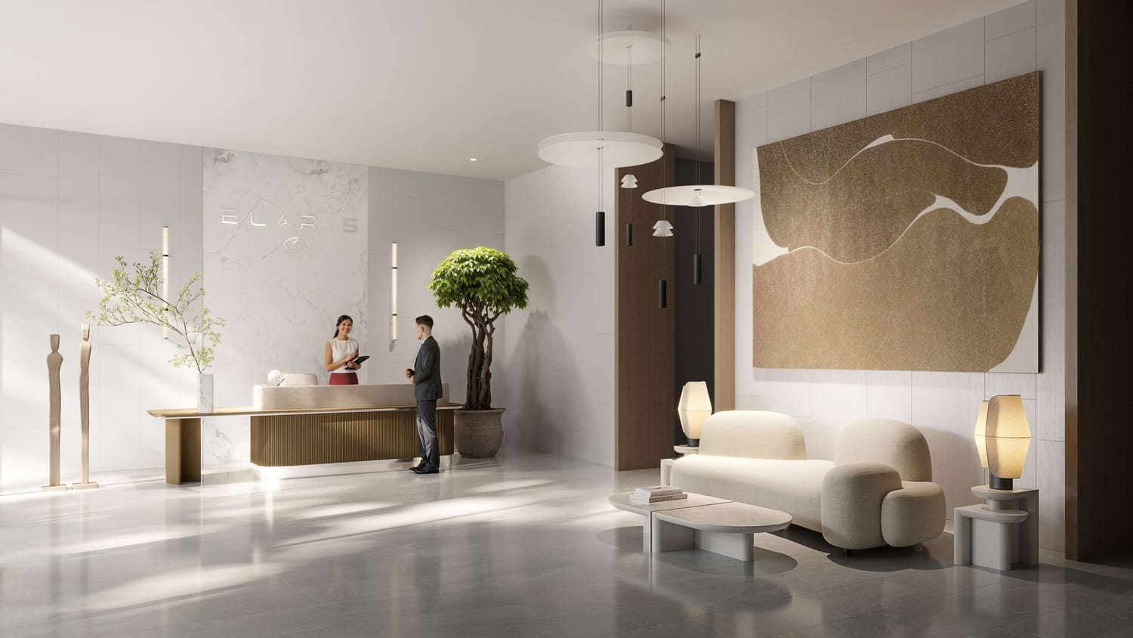ELAR1S Sky
Apartment
Jumeirah Village Triangle (JVT), Dubai
AED 0.77M
Price From
2028-12-31
Completion
 Object One
Object One
About ELAR1S Sky
Project general facts
ELAR1S Sky is an extraordinary super high-rise residential development that beautifully combines modern design with the timeless elements of air, light, and life. Offering a refined selection of studio, 1 & 2 bedroom apartments, it has been thoughtfully crafted to meet the needs of both individuals and families. Developed by Object 1, it stands as a true symbol of visionary living.
Residents of ELAR1S Sky are welcomed into a world of exceptional amenities designed to enrich daily life and encourage well-being. The development features a luxurious swimming pool, a dedicated kids’ pool, and inviting outdoor sitting areas perfect for relaxation. Families will enjoy the outdoor kids’ play area and BBQ spaces, while fitness enthusiasts can make the most of the indoor and outdoor gyms. Each amenity has been carefully planned to create opportunities for leisure, community, and a healthy lifestyle.
With its striking architecture and serene atmosphere, ELAR1S Sky is a place where inspiration and comfort come together. Its thoughtful integration of natural harmony with modern luxury ensures residents experience a lifestyle unlike any other. The development offers not only beautiful homes but also a sense of balance that elevates everyday living.
Finishing and materials
Modern finishing with high-quality materials.
Kitchen and appliances
Equipped kitchens.
Furnishing
No.
Location description and benefits
Jumeirah Village Triangle (JVT) is a well-planned residential district in Dubai that seamlessly blends tranquility with convenience. The neighborhood features a mix of villas, townhouses, and apartments surrounded by lush landscaping and parks. The circular layout of JVT ensures easy navigation, while the ample green spaces provide a peaceful retreat for residents seeking a serene lifestyle away from the city’s hustle and bustle.
JVT offers a wide array of amenities, catering to both families and individuals. The community includes schools, supermarkets, healthcare facilities, and fitness centers, ensuring that all daily needs are met within a short distance. Its numerous parks, jogging tracks, and cycling paths encourage an active lifestyle, while the vibrant community center and retail outlets provide spaces for shopping and socializing. Conveniently located near major highways like Sheikh Mohammed Bin Zayed Road and Al Khail Road, JVT offers excellent connectivity to Dubai’s key destinations, including Dubai Marina, JBR, and Downtown Dubai.
Designed with a focus on blending modern architecture with natural surroundings, JVT features thoughtfully planned infrastructure, emphasizing sustainability and livability. Water features and landscaped gardens add to the charm of this tranquil community, making it an ideal choice for those looking to enjoy modern conveniences in a peaceful, green setting. Whether you’re looking for a family-oriented community or a relaxing space to call home, JVT offers the perfect balance of lifestyle and location.
ELAR1S Sky is an extraordinary super high-rise residential development that beautifully combines modern design with the timeless elements of air, light, and life. Offering a refined selection of studio, 1 & 2 bedroom apartments, it has been thoughtfully crafted to meet the needs of both individuals and families. Developed by Object 1, it stands as a true symbol of visionary living.
Residents of ELAR1S Sky are welcomed into a world of exceptional amenities designed to enrich daily life and encourage well-being. The development features a luxurious swimming pool, a dedicated kids’ pool, and inviting outdoor sitting areas perfect for relaxation. Families will enjoy the outdoor kids’ play area and BBQ spaces, while fitness enthusiasts can make the most of the indoor and outdoor gyms. Each amenity has been carefully planned to create opportunities for leisure, community, and a healthy lifestyle.
With its striking architecture and serene atmosphere, ELAR1S Sky is a place where inspiration and comfort come together. Its thoughtful integration of natural harmony with modern luxury ensures residents experience a lifestyle unlike any other. The development offers not only beautiful homes but also a sense of balance that elevates everyday living.
Finishing and materials
Modern finishing with high-quality materials.
Kitchen and appliances
Equipped kitchens.
Furnishing
No.
Location description and benefits
Jumeirah Village Triangle (JVT) is a well-planned residential district in Dubai that seamlessly blends tranquility with convenience. The neighborhood features a mix of villas, townhouses, and apartments surrounded by lush landscaping and parks. The circular layout of JVT ensures easy navigation, while the ample green spaces provide a peaceful retreat for residents seeking a serene lifestyle away from the city’s hustle and bustle.
JVT offers a wide array of amenities, catering to both families and individuals. The community includes schools, supermarkets, healthcare facilities, and fitness centers, ensuring that all daily needs are met within a short distance. Its numerous parks, jogging tracks, and cycling paths encourage an active lifestyle, while the vibrant community center and retail outlets provide spaces for shopping and socializing. Conveniently located near major highways like Sheikh Mohammed Bin Zayed Road and Al Khail Road, JVT offers excellent connectivity to Dubai’s key destinations, including Dubai Marina, JBR, and Downtown Dubai.
Designed with a focus on blending modern architecture with natural surroundings, JVT features thoughtfully planned infrastructure, emphasizing sustainability and livability. Water features and landscaped gardens add to the charm of this tranquil community, making it an ideal choice for those looking to enjoy modern conveniences in a peaceful, green setting. Whether you’re looking for a family-oriented community or a relaxing space to call home, JVT offers the perfect balance of lifestyle and location.
Email
sales@object-1.com
Address
https://www.object-1.com
General Plan
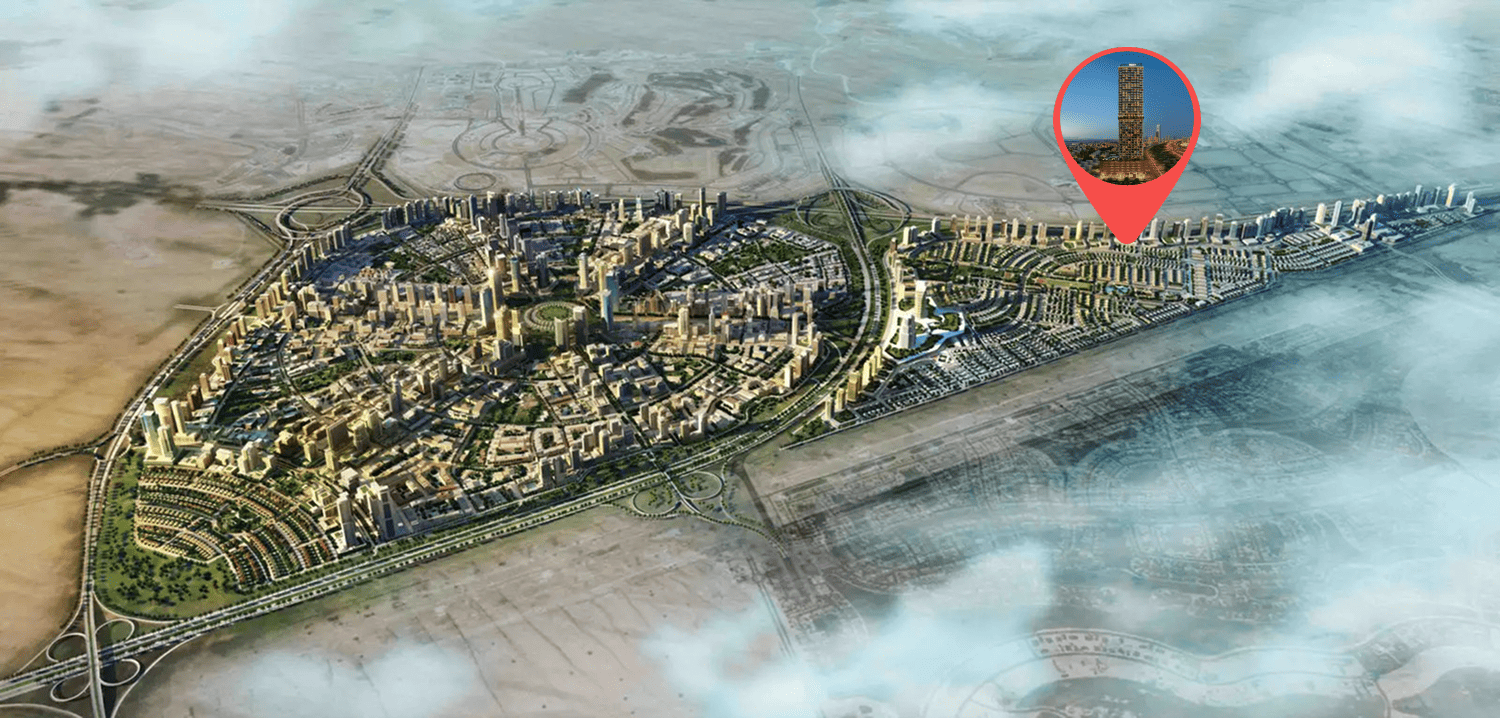
Buildings in Project
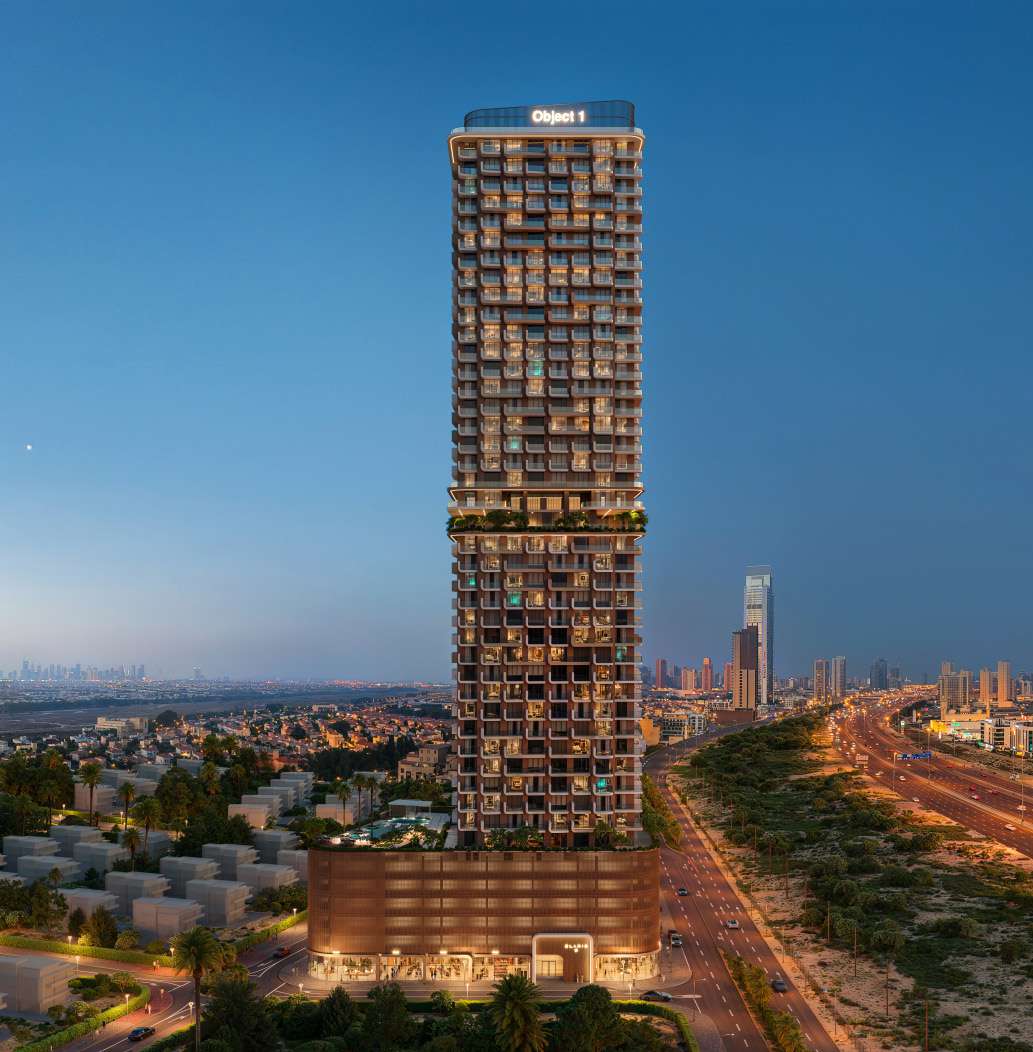
Building
Studio, 1 & 2 bedroom apartments
Typical Units & Prices
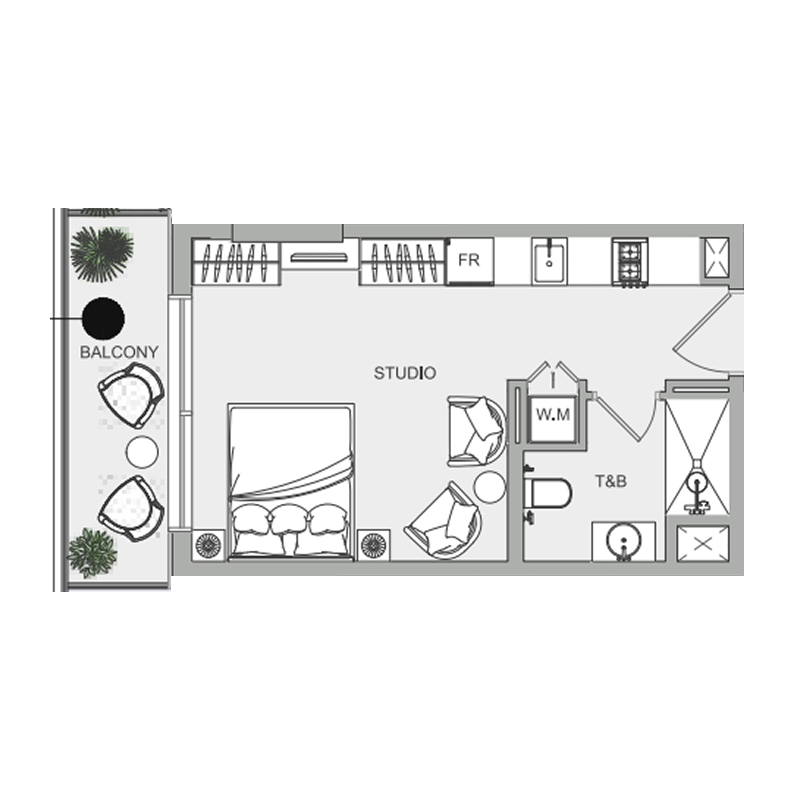
Apartments
0 Bedroom
AED 767,000.00 -
AED 0.00
390 sqft - 0 sqft
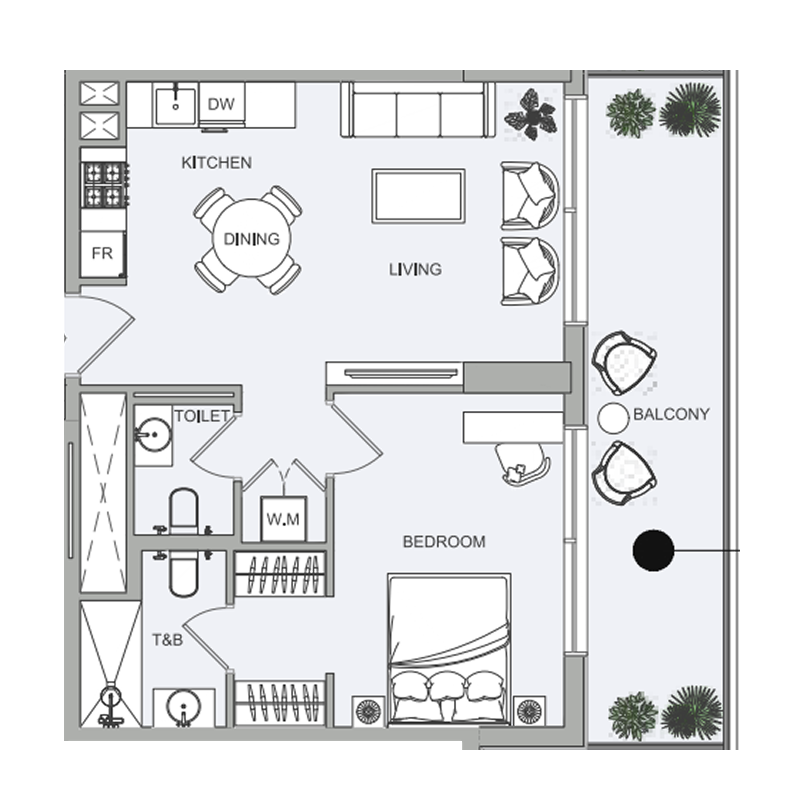
Apartments
1 Bedroom
AED 1,192,000.00 -
AED 0.00
714 sqft - 0 sqft
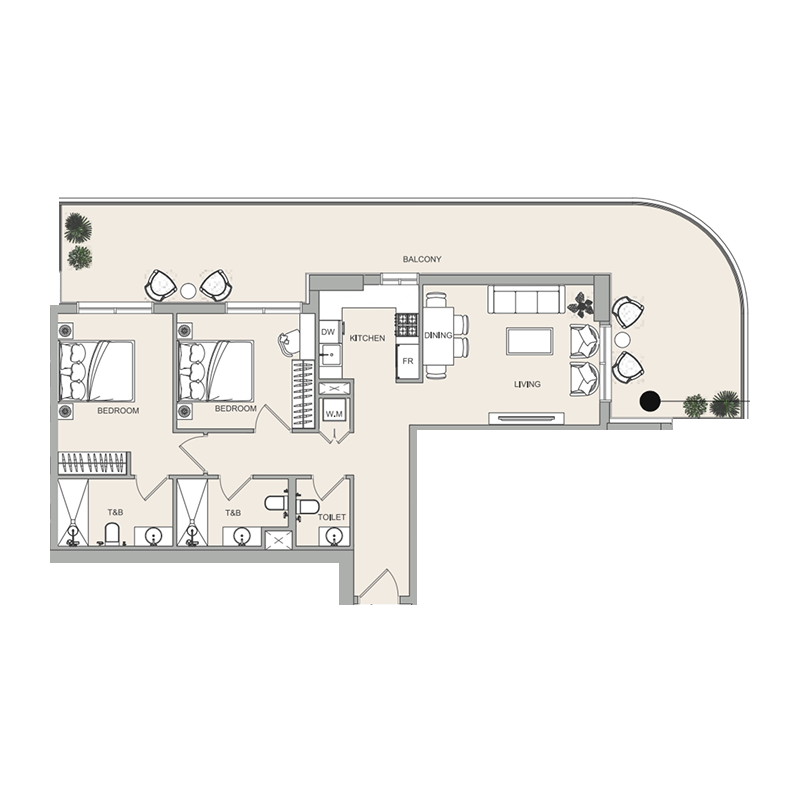
Apartments
2 Bedroom
AED 1,683,000.00 -
AED 0.00
1152 sqft - 0 sqft
Location
Nearby Places
-
Arcadia British School 0.8 KM
-
JVT Community Park 1 KM
-
Jumeirah Park Centre by Dubai Retail 5.4 KM
-
Marina Beach 9.6 KM
-
Downtown Dubai 26.4 KM
-
Al Maktoum International Airport 28.2 KM
Facilities & Amenities
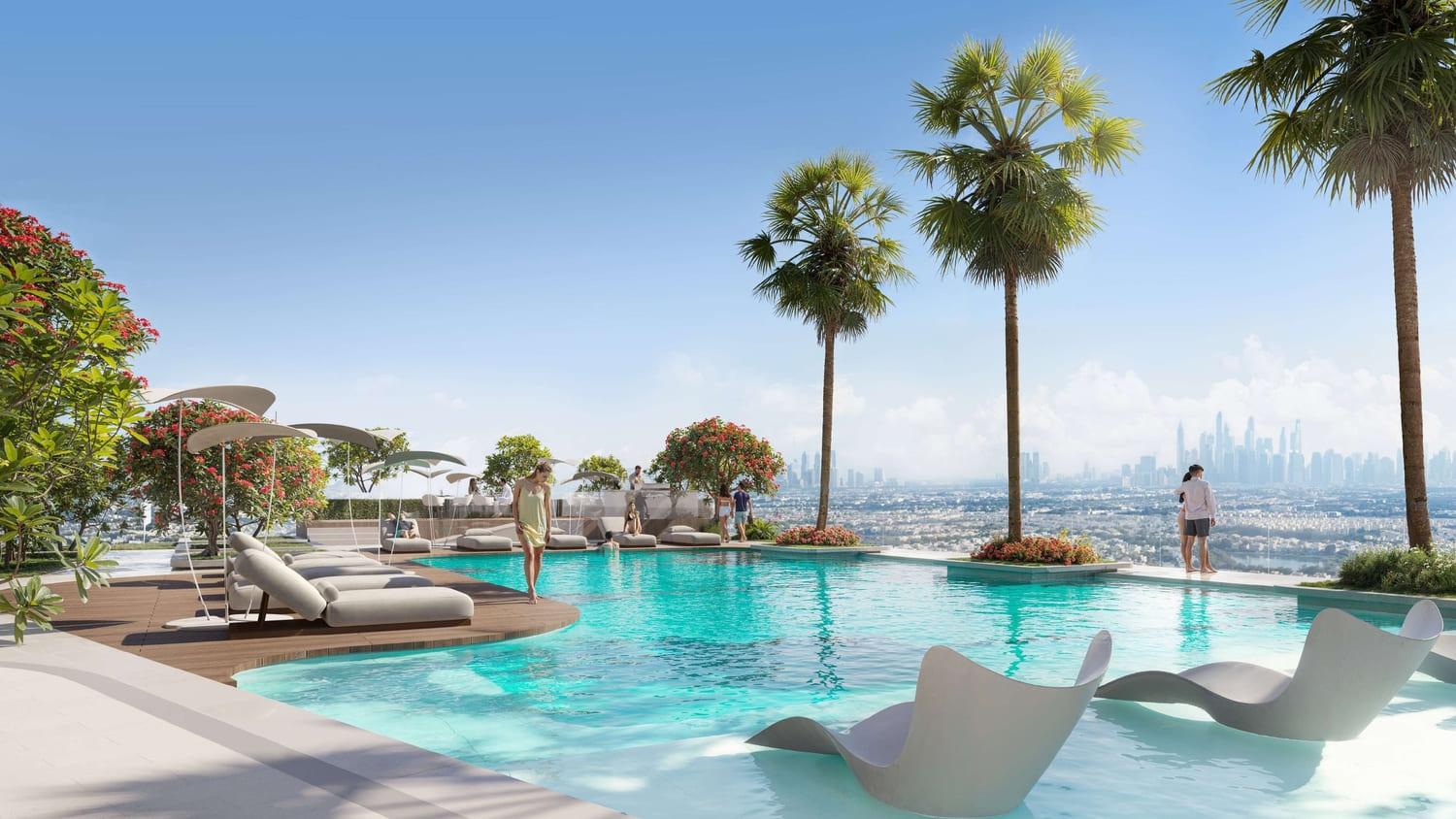
Swimming Pool
Visualisation from developer
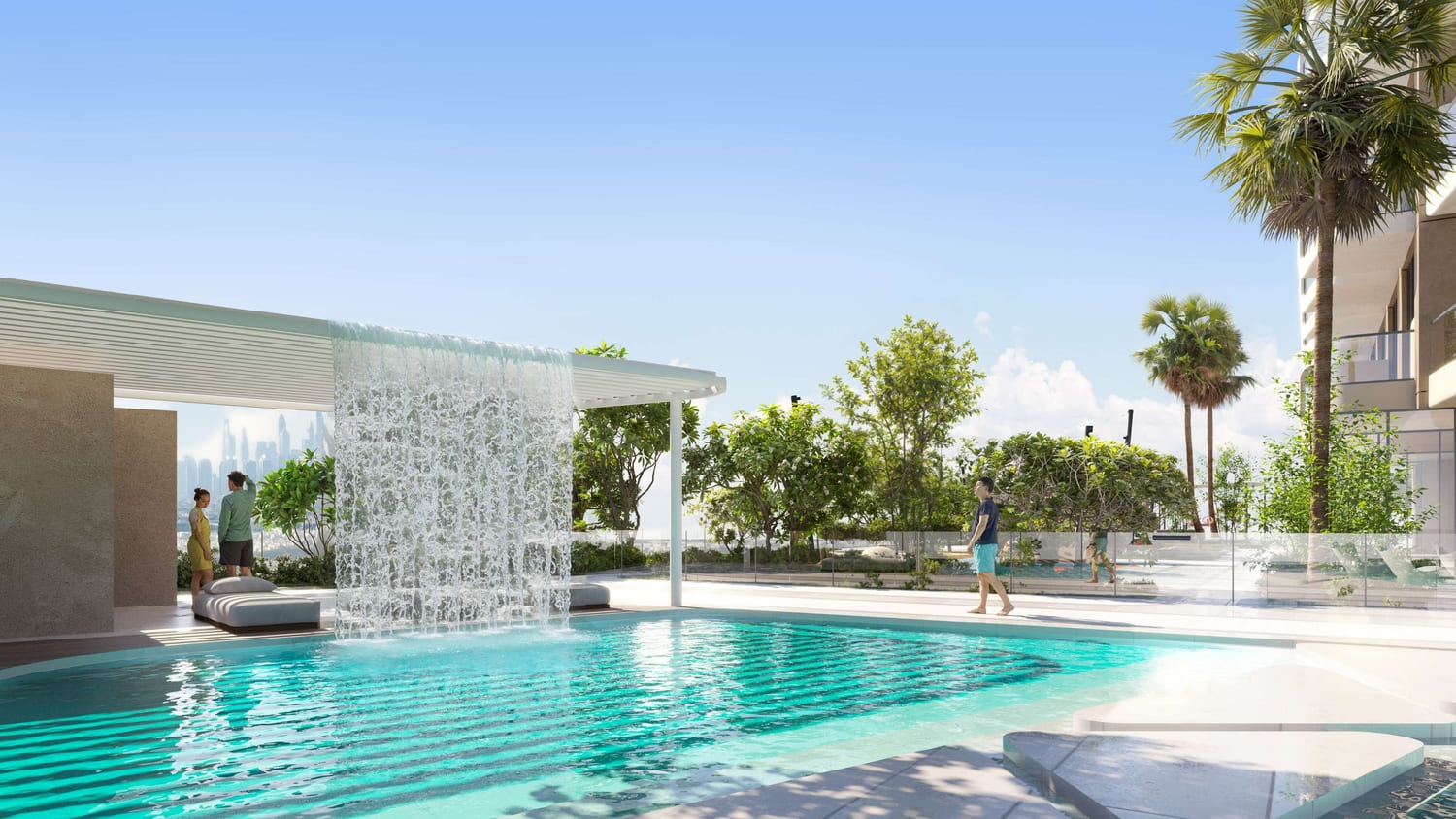
Kids Swimming Pool
Visualisation from developer
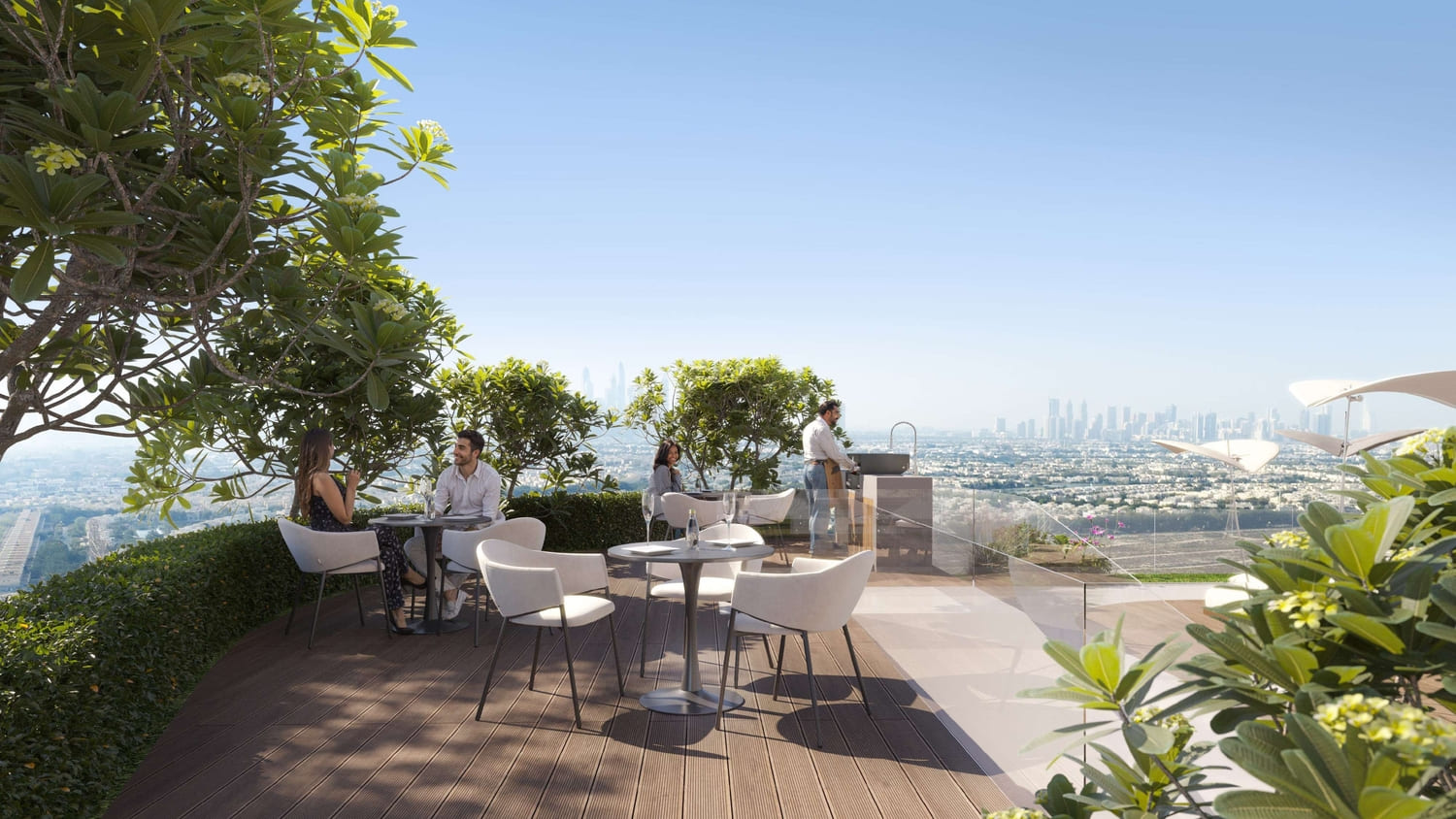
BBQ Area
Visualisation from developer
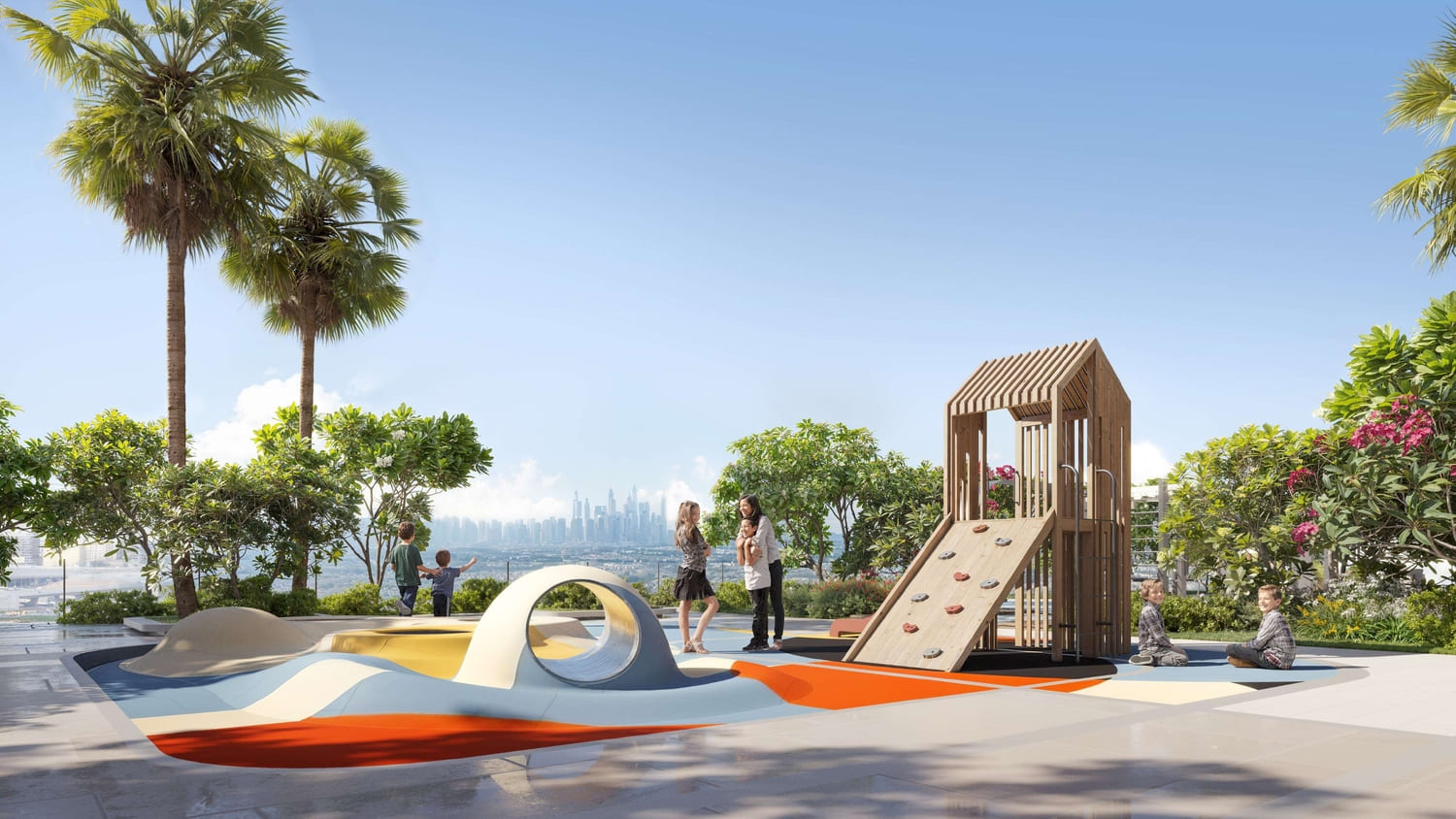
Outdoor Kids Play Area
Visualisation from developer
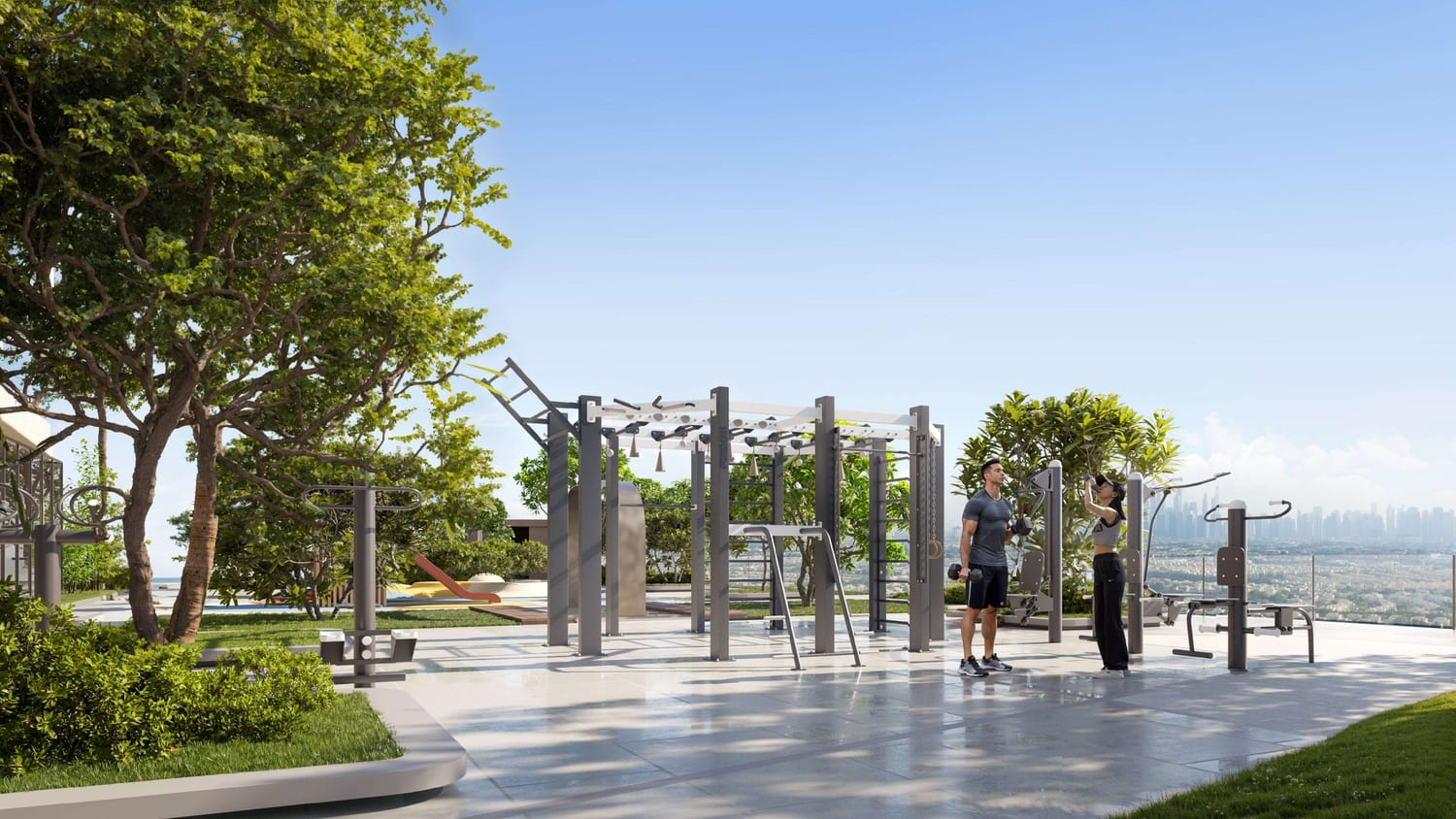
Outdoor Gym
Visualisation from developer
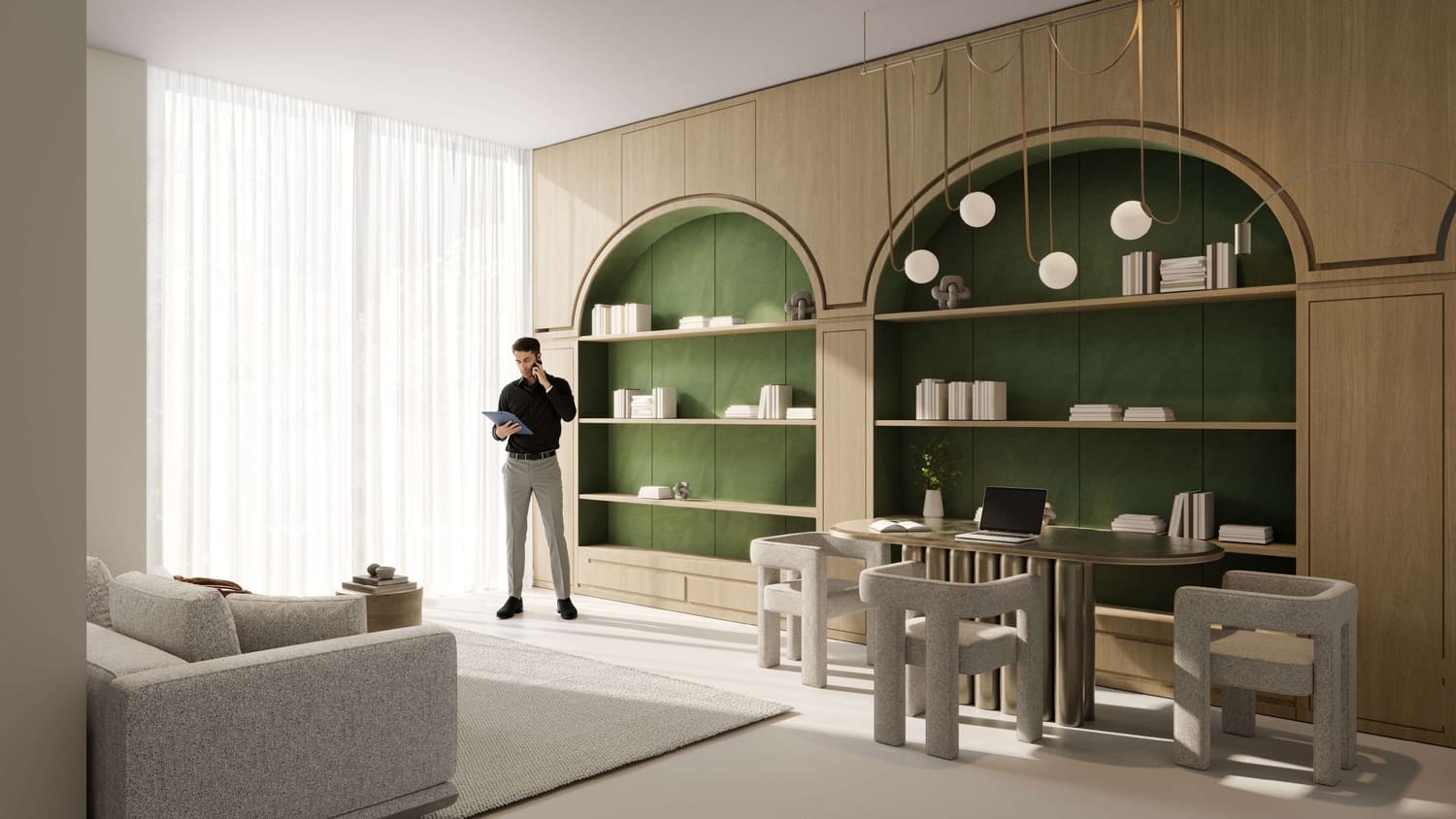
Clubhouse
Visualisation from developer
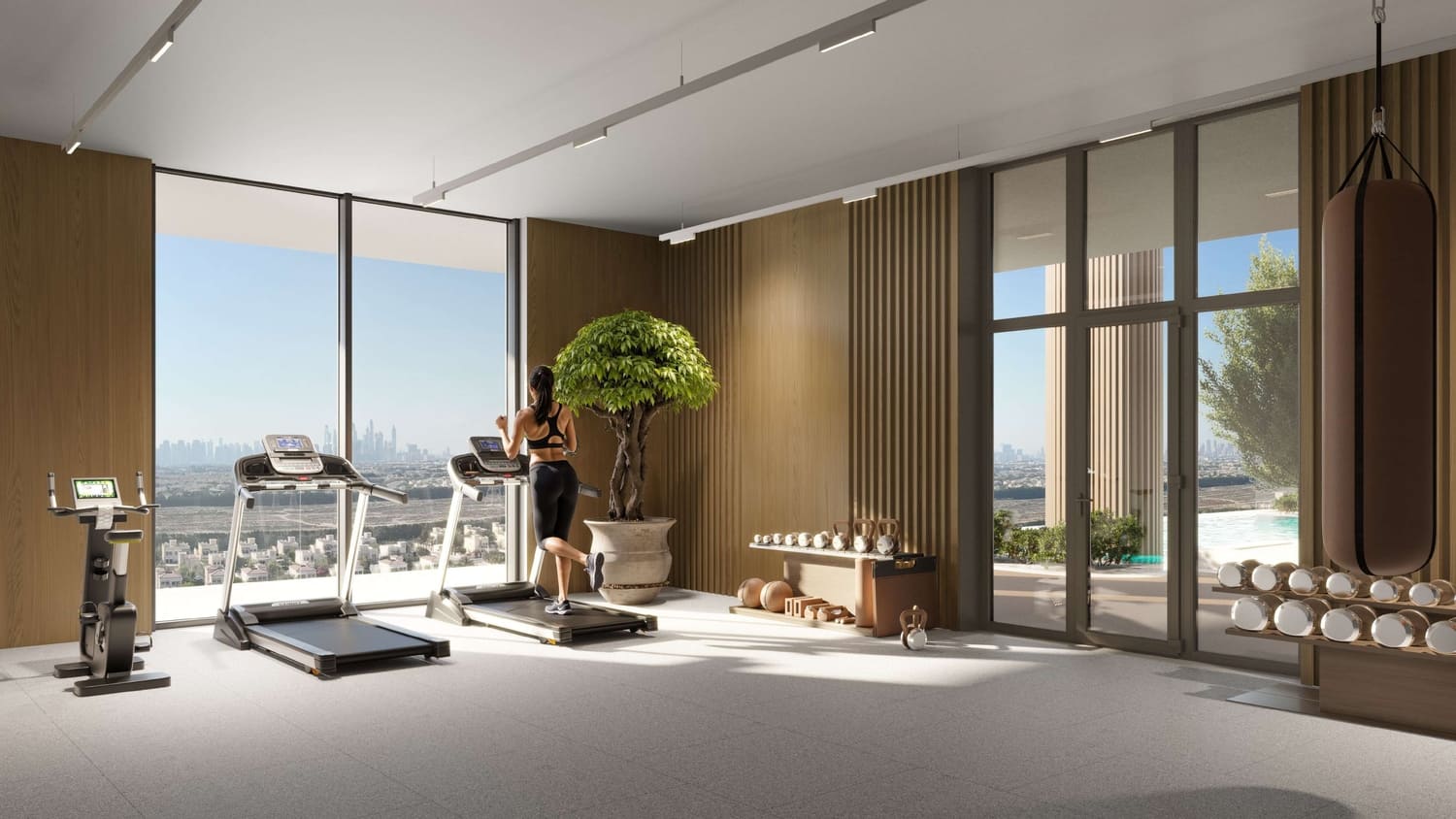
Indoor Gym
Visualisation from developer
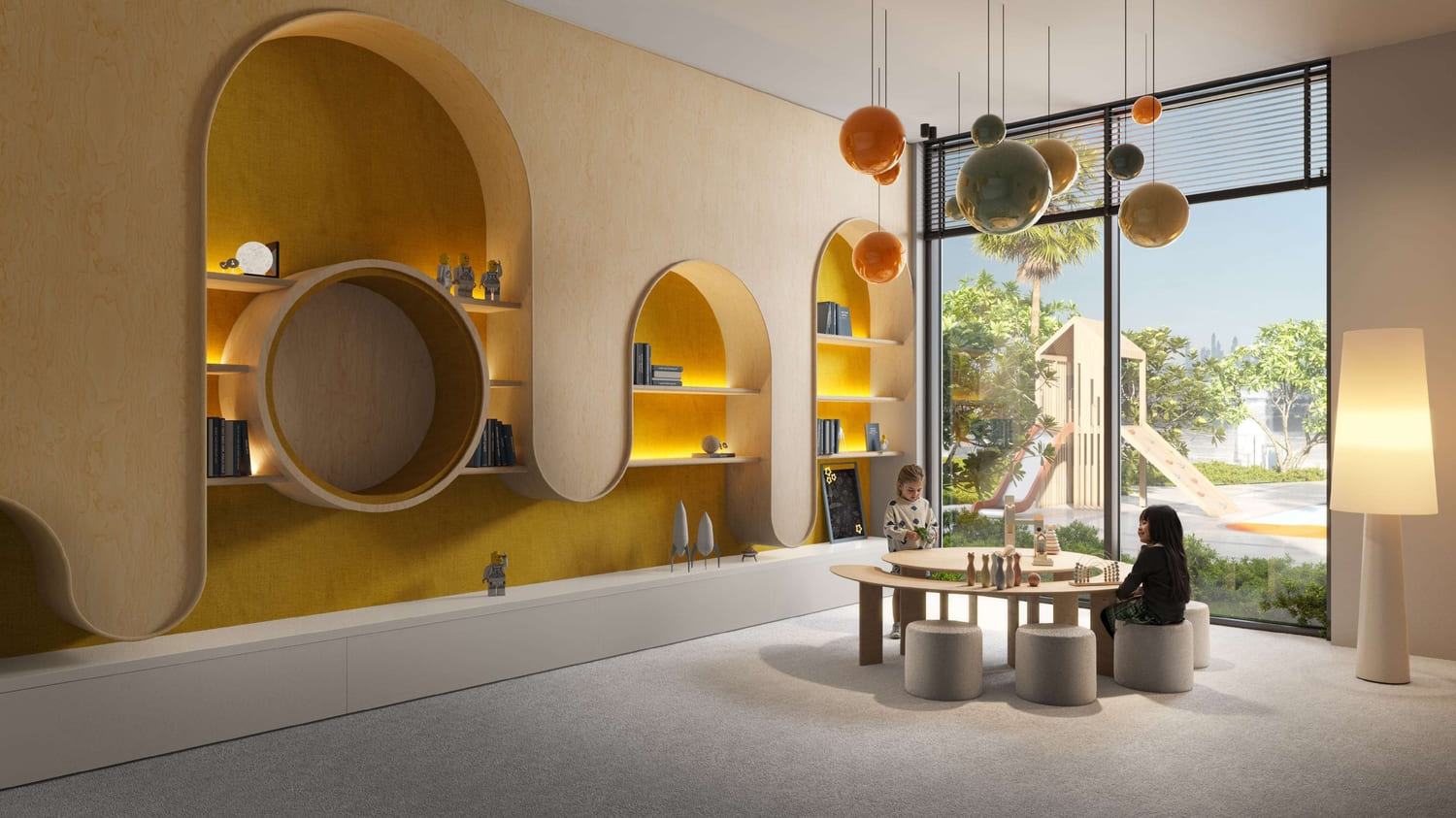
Kids Play Room
Visualisation from developer
Payment Plans
20%
On booking
50%
During construction
30%
Upon Handover
On Booking
1 payment
20% 

On Booking
20%
During Construction
1 payment
50% 

During Construction
50%
Upon Handover
1 payment
30% 

Upon Handover
30%
Additional Conditions
EOI
Studio-75K; 1BR,2BR-30K
20%
On booking
50%
During construction
5%
Upon Handover
25%
Within 16 months PH
On Booking
1 payment
20% 

On Booking
20%
During Construction
1 payment
50% 

During Construction
50%
Upon Handover
1 payment
5% 

Upon Handover
5%
Within 16 Months Ph
1 payment
25% 

Within 16 Months Ph
25%
Additional Conditions
EOI
Studio-75K; 1BR,2BR-30K

